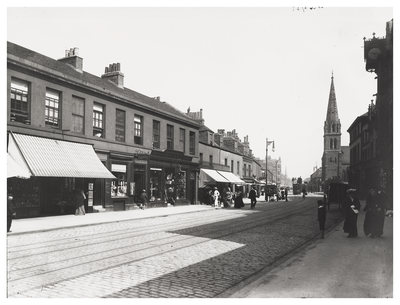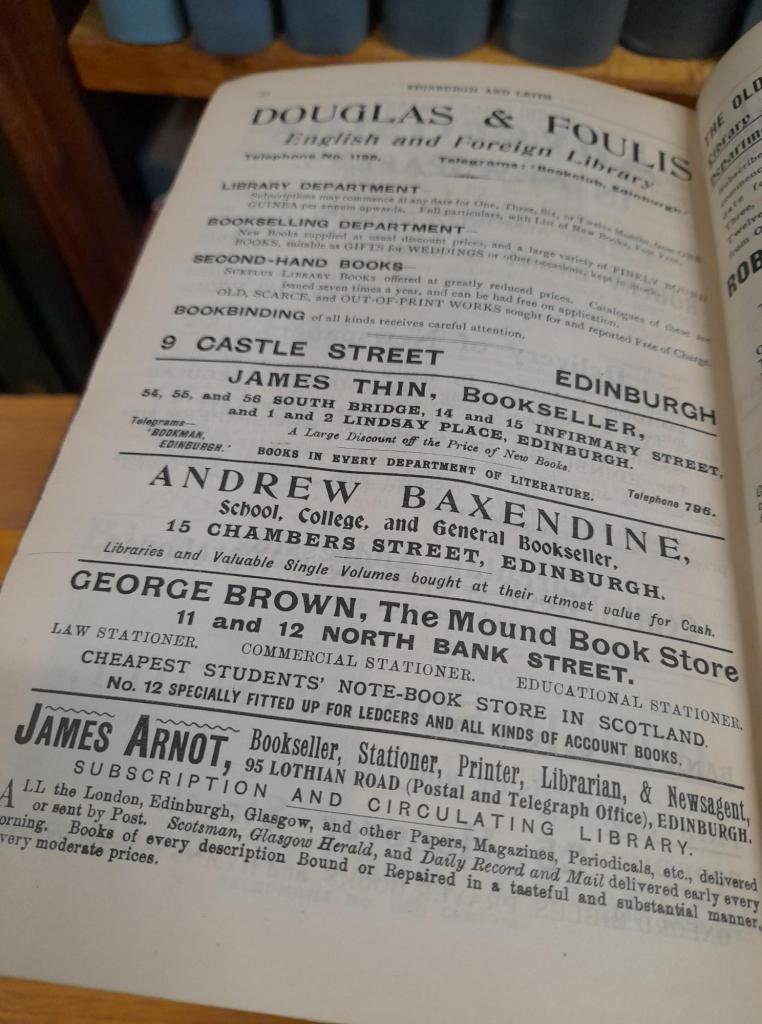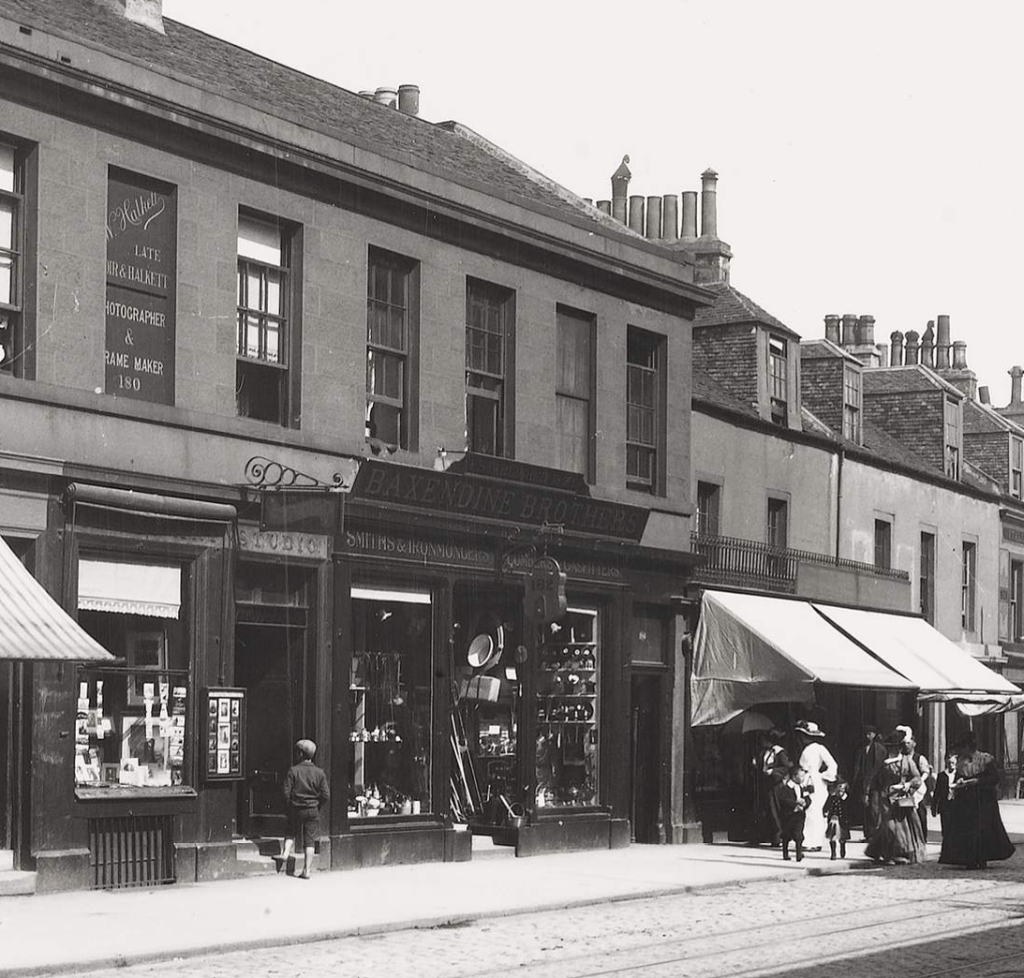During the 19th century the population of Edinburgh doubled from 103,000 in 1811 to 222,000 in 1881. During this time, the City developed industrially creating a major demand for labour which resulted in a population movement from rural areas.
The subsequent demand for housing created a major problem as the condition of the existing housing stock, particularly in the Old Town, was poor. Edinburgh suffered a mid 19th century recession and virtually no new houses were built between 1825 and 1860.
In the 1840s Edinburgh was reported as having the most unsanitary living conditions of any British city with the Edinburgh News describing Old Town houses as “chambers of death”.
So… what to do to solve the housing problem?
The Reverend Doctor James Begg, Leader of the Free Church of Scotland believed that workers should club together savings – money saved from not visiting the public house – to buy land around the outskirts of towns and build houses using their shared skills. Similar ideas were tried out around the city.
In 1861 many builders were locked out of work following a strike asking for working hours to be reduced from ten to nine. Their request had been accepted but the men were only allowed back on site if they signed an agreement to work ten hours as before.
This led to the formation in 1861 of the Edinburgh Co-operative Building Company Ltd (ECBC) by seven stonemasons, David Rintoul, James Ogilvie, James Collins, James Colville, William Mill, James Earshman and Jake Syme.
The Company’s aim was to use their collective skills to build comfortable and respectable houses for rent or sale at reasonable prices for working people. Houses for those who “prefer privacy of self-contained dwellings with private gardens to homes in common stair tenements”. The finished houses were to be sold or rented providing a return to reinvest in future buildings and a dividend for shareholders.
The initial sale of £1 shares raised £10,000 and the shares could be bought in five instalments.
The first development was the Colonies of Stockbridge which was followed by similar developments at Dalry Road, Abbeyhill, North Fort Street, Restalrig Road, Slateford Road and Shaftesbury Park.

Water of Leith at the Colonies, 1963
Many of the 11 Stockbridge Terraces are named after people who helped to promote, found or run the ECBC. The first was Reid Terrace named after Hugh Gilzean Reid, a newspaper editor credited with giving help and encouragement to the initial group of stonemasons.
The foundation stone was laid in October 1861 by the Reverend James Begg and the second terrace was named after Hugh Miller, the renowned geologist. Like Begg and Reid, Miller was a member of the Free Church and shared the belief that living in decent housing could promote moral values and physical well-being. Although Miller had died before the ECBC was formed, his contribution had been recognised.
Houses cost between £100 and £130 to buy. An initial deposit was £5 with the balance repayable over 15-20 years secured on the Deeds lodged with a Property Investment Company. Many occupants were also shareholders in ECBC and could put their dividend payment towards paying off their loan.
Some houses were bought and then let to others but the majority of buyers or tenants worked in the building trade or manual occupations.
There are various carved stone plaques to be seen on the gable ends of houses in Collins, Kemp, Avondale, Teviotdale, Balmoral and Dunedin Places emphasising the connection with the various trades in the origins of the development.
Reid Terrace was the first to be completed in the Stockbridge Development. Of the 18 properties listed in the 1864-65 Voters Register 12 were occupied by the owner and 6 by tenants.
Occupations listed are saddler, stationer, van driver, architect, clerk of works, watchmaker, grazier, clerk, commercial traveller, residenter*, GPO sorter, porter, blacksmith, hosier, glass cutter, servant.
No women are listed as voters in this era before women’s suffrage.
In the 1914-15 Register, 34 properties are listed with only 9 occupied by owners, 5 of whom are women, and the remaining 29 have tenant occupiers.
Occupations listed are printer, joiner, butler, wood carver, carter, mason, agent, postman, cabinetmaker, cutter, insurance agent, hairdresser, bootmaker, tramway servant, baker, gardener, attendant, rubber worker, gasfitter, traveller, police constable, tinsmith, saw maker, watchmaker, glass painter, china dealer, clerk, plasterer, residenter*.
One photograph from our collections taken around 1885 shows the Fyfe Family standing at the doors of 23 and 24 Reid Terrace.

Fyfe Family, Reid Terrace, Stockbridge
The Valuation Rolls record that a Mrs Ann Fyfe lived at number 23 Reid Terrace in 1875 but by the 1881 Census it looks as though the family have moved to Montague Street in Newington. In 1885 number 23 was occupied by a James Cantley and then changed tenants regularly after this time.
Another image from Capital Collections, dated around 1914, is of the Valentine Family who lived at 17 Bell Place.

Valentine Family, Bell Place, Stockbridge
David Valentine was born in 1877 near St Andrews in Fife. In 1900, he married Rachel Mentiply at Monifieth in Fife. The 1911 Census tells us that he is living at 17 Bell Place with his wife Rachel and his children Betsy (9), Margaret (7), William (5), James (4) Rachel (1) and Elizabeth (2 months). His father William (74) was also living with the family until his death in 1913. David was a Police Constable and he continued to live at Bell Place until around 1920. He retired from the Police with the rank of Sergeant and died in April 1951 at 8 Glenogle Place.
The register of voters also lists Police Officers living at numbers 16, 19, 23, and 25 around this time.
Footnote:
*Residenter: an inhabitant, often with a connection to the clergy.
This is only the story of the Stockbridge Colonies. In all, between 1850 and 1903 another nine developments were built. By 1875, land became more expensive and was a factor in the reduction of the amount of new building.
Overall, the Colonies vision far exceeded expectations by providing housing for more than 7000 people. Today, a Colonies home is much prized, offering at type of accommodation rarely found in central Edinburgh for those who “prefer privacy of self-contained dwellings with private gardens”.
Read more articles in this ‘History of the house’ series:
History of the house: King’s Wark
History of the house: Bowhead house
History of the house: Nicolson Square and Marshall Street
History of the house: White Horse Close
History of the house: 94 and 96 Grassmarket
History of the house: Milne’s Court
History of the house: Melbourne Place
History of the house: Falcon Hall
History of the house: North British Hotel
History of the house: Cammo House
History of the house: Newhailes
History of the house: Gladstone’s Land
History of the house: 4 Balcarres Street
History of the house: Pear Tree House
History of the house: 182 High Street, Portobello
Are you interested in discovering the history of your home? The Edinburgh and Scottish Collection at Central Library has a vast collection of material which can help you.
References:
No whistling on a Sunday: an oral history of the Stockbridge Colonies by the Colonies Oral History Group
Edinburgh’s colonies: housing the workers by Richard Rodger
A brief history of the Colonies by Rose Pipes























































